Lifestyle
Living here means having the best of inner Melbourne at your door, from a plethora of breweries and restaurants, to green expanses of riverside parklands and bike trails.
View MoreInsulation
Extensive insulation is specified in all walls, floors and roofs to meet stringent performance criteria, and carefully checked on site to ensure installation meets the design standards.
Thermal Bridging
Thermal bridges through structures, penetrations and corners are minimised and modelled to ensure correct insulation is applied. This prevents the risk of condensation and mould.
Triple Glazed Windows
High performance windows and doors are specified with thermally broken frames and spacers, to ensure views can be enjoyed without uncomfortable heat losses or gains.
Airtightness
Airtight construction ensures control of the indoor environment, preventing draughts and losses of conditioned air.
Ventilation
Continuous and filtered air is ventilated throughout the building through a heat recovery ventilator, removing outdoor pollutants, conditioning incoming air, lowering humidity and CO2 levels.
Living here means having the best of inner Melbourne at your door, from a plethora of breweries and restaurants, to green expanses of riverside parklands and bike trails.
View MoreThis location places you between the buzz of Collingwood and Richmond, yet nestled within a peaceful residential pocket moments from the Yarra River and with the CBD easily accessible by excellent public transportation.
Visit the site to learn more about ECHO and Passivhaus.
159 Gipps St, Abbotsford
Get Directions.
Moments from the train station, major road arterials and bike paths, residents will have no shortage of options to get anywhere in Melbourne, at any time.
View MoreLocated only moments from Gahan Reserve and a short walk to the tangled beauty of Yarra Bend Park and Yarra River, nature is calling.
View MoreThe C.Street story began with Howard West, a collection of eight townhouses, three apartments, four loft residences and two commercial spaces – all set behind the heritage façade of a former hat factory in West Melbourne.
Recognising the importance of building performance and its impact to occupant’s health, comfort and finances, C.Street has subsequently invested in pioneering the Passivhaus approach to off-the-plan projects in Australia.
For every Echo project, C.Street is proud to partner with excellent architects, engineers, builders and other specialist professionals who share a vision for responsible, forward-thinking property development.
View MoreForum is an architecture and urban design studio recognised for projects that balance art, innovation and purpose. Emphasis is placed on the spatial and visual interactions unique to the local environment and community. Forum are guided by a responsibility to craft enduring places for society.
View MoreJellis Craig is a leading network of property professionals with local experience across Melbourne and regional Victoria. With the best of local knowledge and broad market trends, and driven by core values of good people and principles, Jellis Craig Projects is proud to present quality projects that represent the future of Melbourne’s housing.
View MorePassivhaus was developed by European scientists in the early 1990s and today is the standard recognised by the Intergovernmental Panel on Climate Change as the most stringent for high-performance buildings.
Passivhaus uses a rigorous approach to design, construct and test a building within an applied building science framework. The benefits include superior thermal and acoustic comfort, excellent indoor air quality and significantly reduced energy consumption. In short, a well-built house.
View More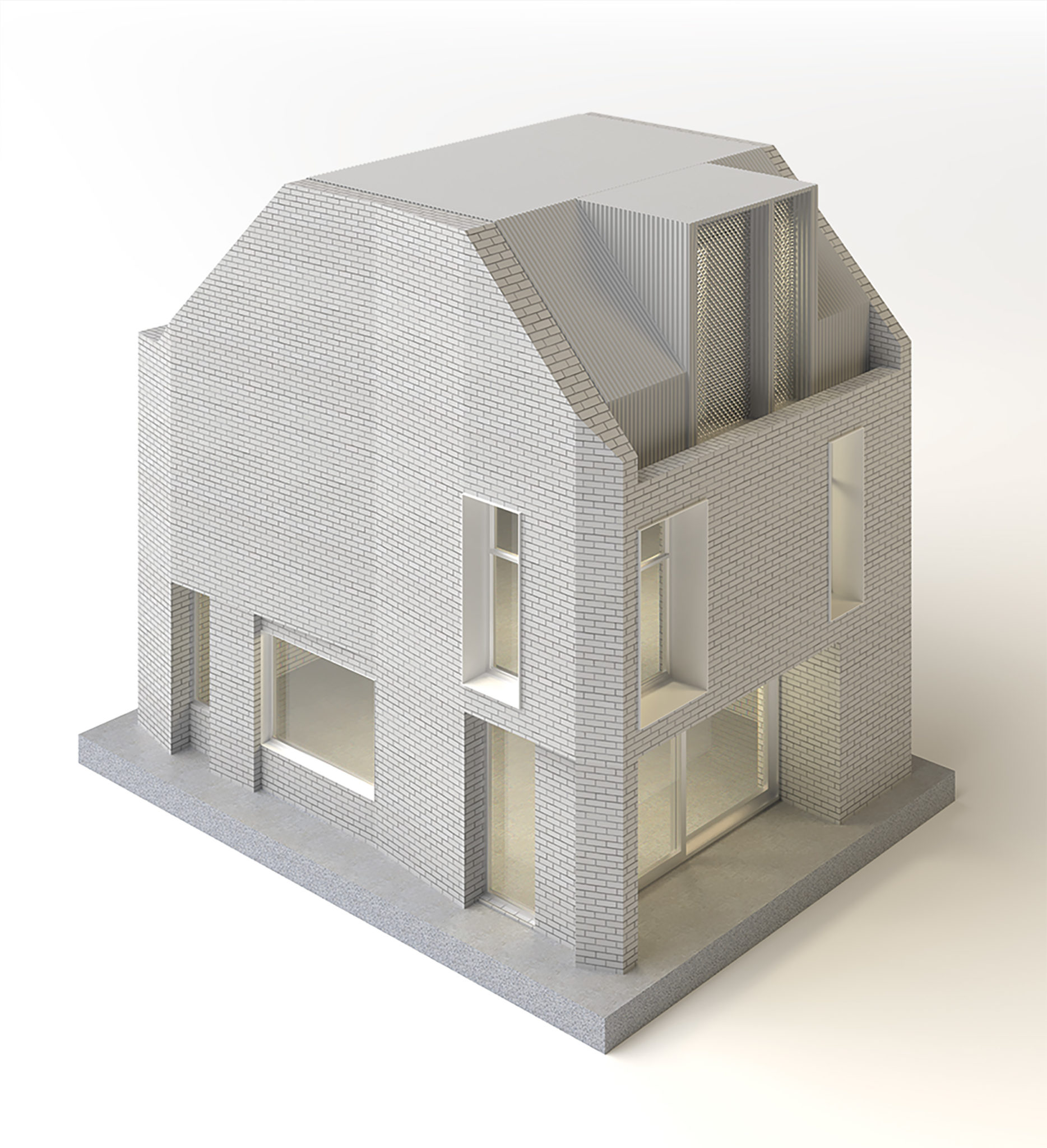
Effective insulation minimises heat transfer through a building’s exterior, improves thermal comfort and reduces the risk of condensation.
Passivhaus buildings also minimise penetrations through insulation, such as studs or steel reinforcement. These “thermal bridges” increase heat transfer through the envelope, even with good insulation.
At ECHO, one way we will achieve this is with continuous insulation using products like Durra Panel. This is a versatile and sustainable wall and ceiling panel made entirely from compressed straw. It is manufactured locally in Bendigo and has excellent fire rating, structural, thermal and acoustic properties.
View More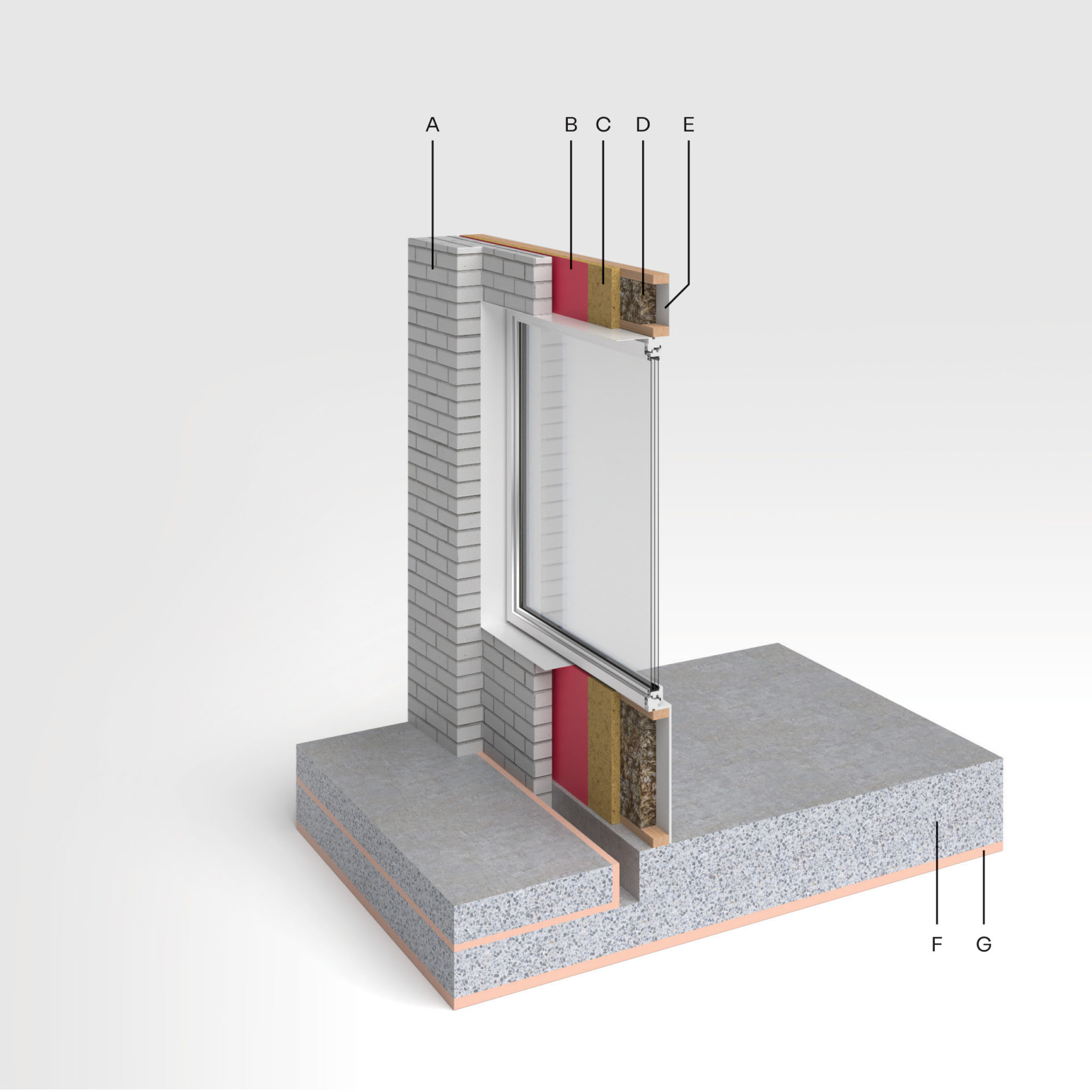
As good as any insulation is, the fact remains we need penetrations in our walls for windows and doors, and these need to be treated carefully.
The sizes, quantities, orientation, glass and frames are carefully selected to meet Passivhaus criteria while also serving aesthetic and daylighting architectural needs. Comprehensive energy simulation is conducted and checked through this process.
ECHO will incorporate triple-glazed tilt-turn windows and sliding doors from reputable manufacturers in Europe and locally that meet our stringent specifications.
View More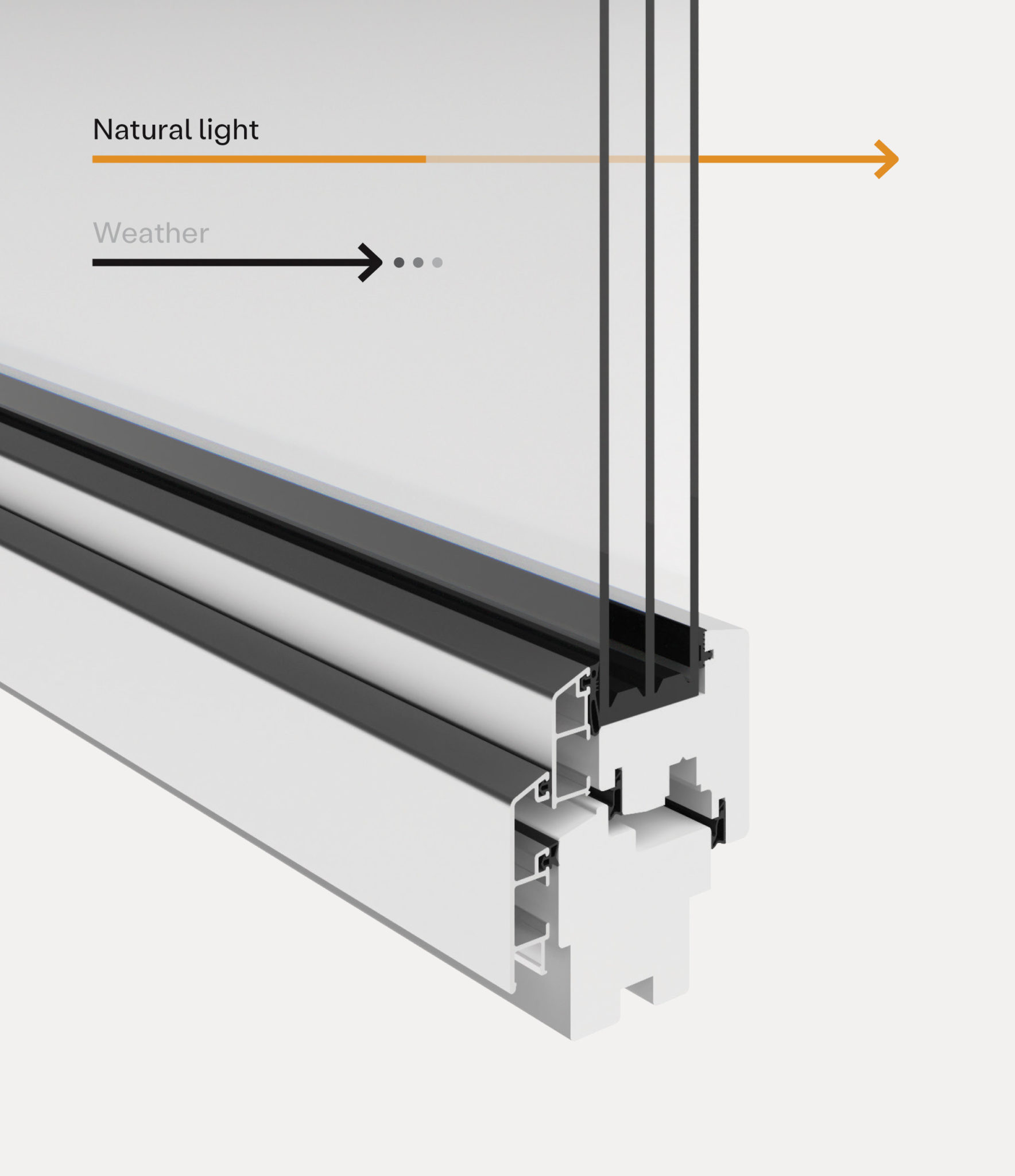
Air sealing is one of the most significant elements and challenges of Passivhaus, and one that demands rigorous testing and quality control.
That’s because controlling your air flow is key to managing heating and cooling costs. The airtightness of a building is tested multiple times during construction using blower door testing. While typical Australian houses experience 10 air changes per hour (ach), the Passivhaus criteria limits the maximum air change rate to 0.6ach.
C.Street Projects has collaborated with construction and design experts to develop efficient solutions to achieve the Passivhaus standard’s stringent requirements for air sealing.
View More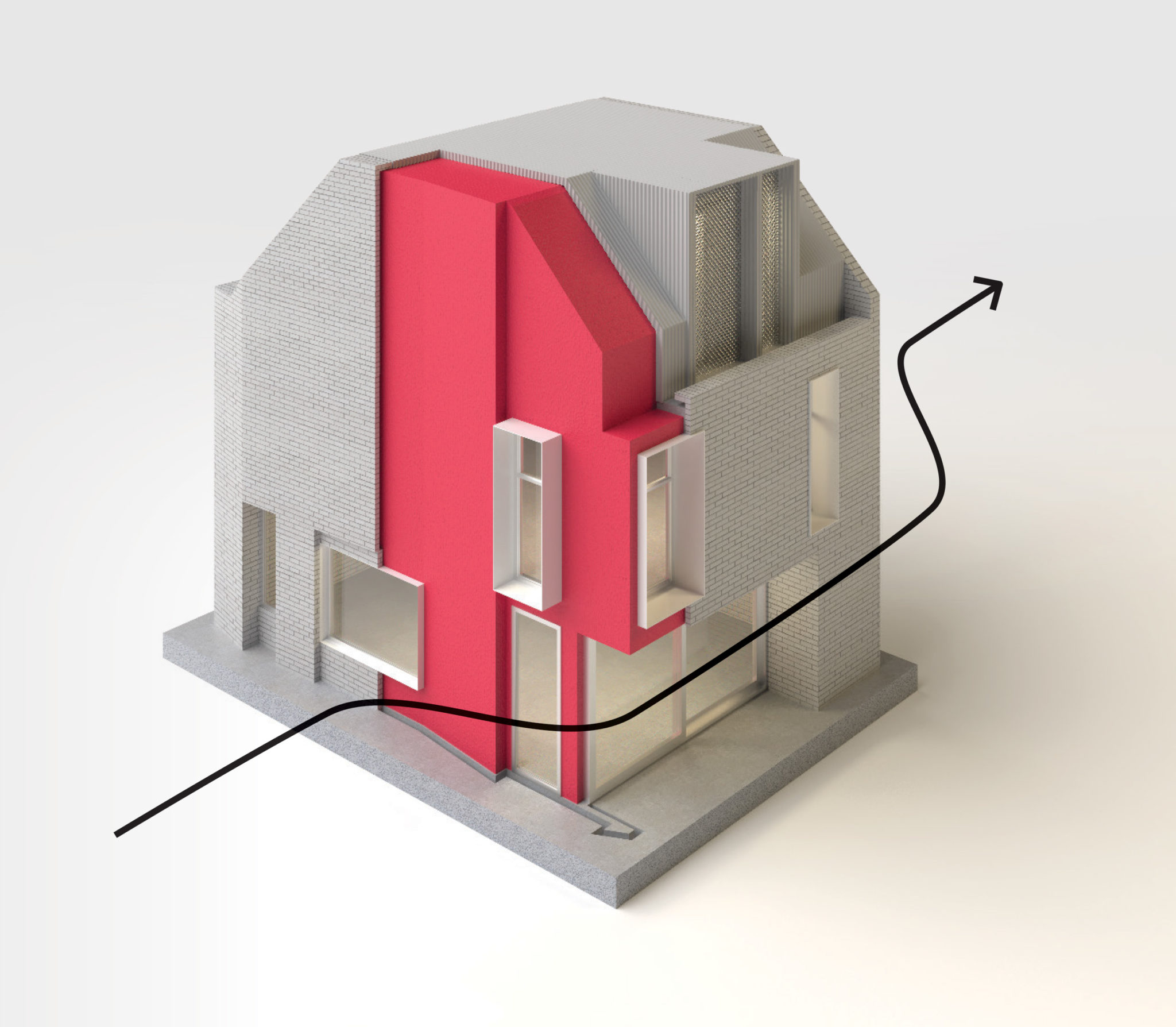
How can we make sure a house with a tight air seal stays comfortable?
Passivhaus uses a Heat Recovery Ventilator (HRV). ECHO uses Zehnder HRVs, a Swiss company that manufactures Passivhaus certified units that continuously bring in fresh filtered air and exhaust stale air.
The fresh supply air is conditioned with the energy from the outgoing exhaust and delivered throughout all habitable areas, 24 hours a day. This works equally well in summer and winter. Unlike an open window, the occupant has complete control of the incoming air at all times, without noise or security concerns.
Your home will still have a split system, but it won’t be needed as much to heat or cool indoor spaces because of Passivhaus principles.
View More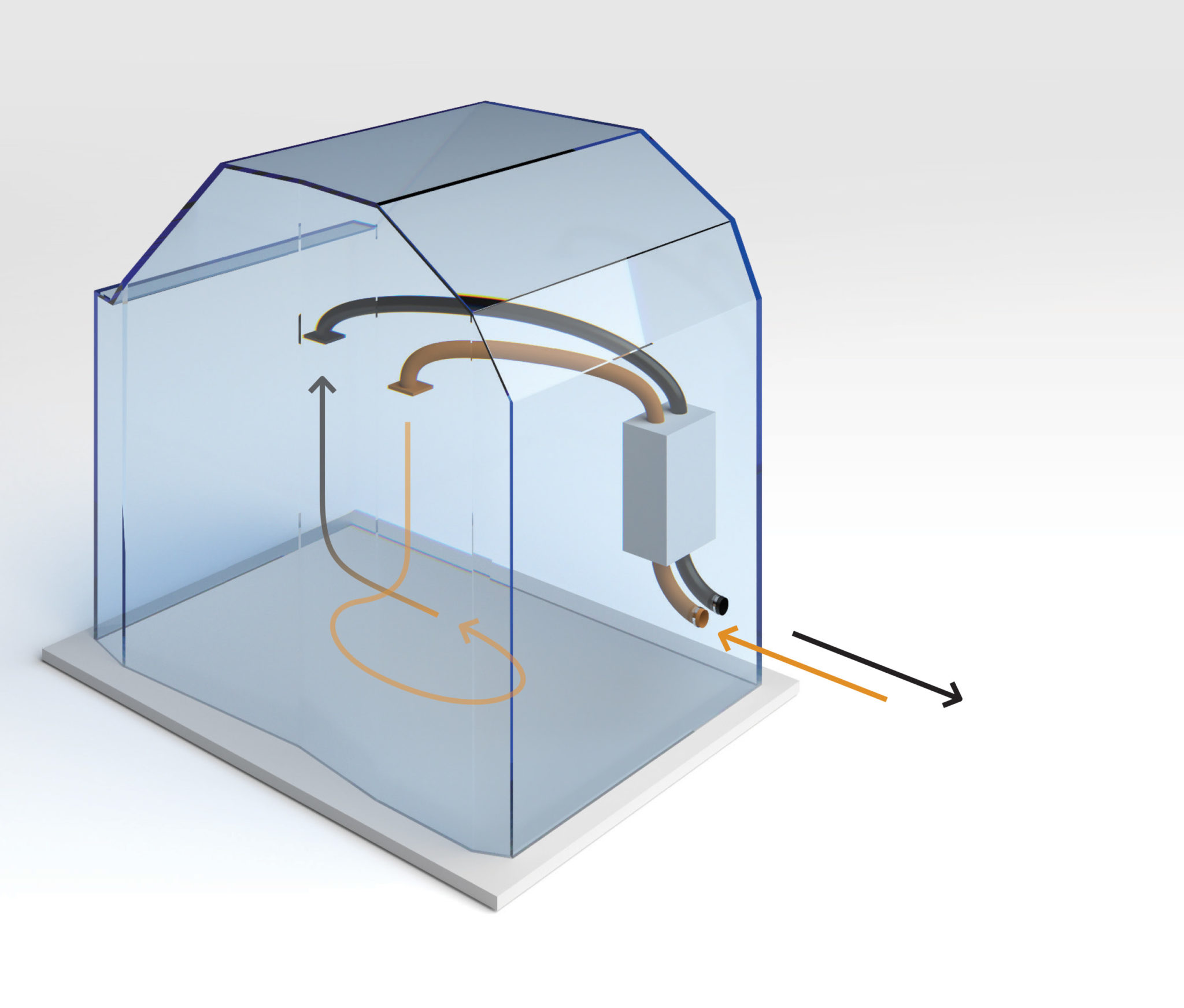
Insulation
Extensive insulation is specified in all walls, floors and roofs to meet stringent performance criteria, and carefully checked on site to ensure installation meets the design standards.
Thermal Bridging
Thermal bridges through structures, penetrations and corners are minimised and modelled to ensure correct insulation is applied. This prevents the risk of condensation and mould.
Triple Glazed Windows
High performance windows and doors are specified with thermally broken frames and spacers, to ensure views can be enjoyed without uncomfortable heat losses or gains.
Airtightness
Airtight construction ensures control of the indoor environment, preventing draughts and losses of conditioned air.
Ventilation
Continuous and filtered air is ventilated throughout the building through a heat recovery ventilator, removing outdoor pollutants, conditioning incoming air, lowering humidity and CO2 levels.
ECHO is about sound design for healthy living. These are high-performance townhomes of uncompromising quality, set to be Australia’s first off-the-plan certified Passivhaus project.
View MoreThe architecture responds to the charming heritage context of Hawthorn with solid brick and understated metalwork. A variety of canopy trees, and shrubs have been carefully selected to integrate seamlessly within the leafy surrounds.
The generous floorplans draw this light and landscaping within, while remaining solid and grounded through its use of masonry.
View MoreInteriors are defined by a calm and relaxed aesthetic, with natural tones in the tile floors, timber joinery and granite benchtops.
Every room has been designed for easy daily living, with durable finishes for low maintenance and ample storage.
View MoreJohn Patrick Landscape Architects has carefully curated each plant species to thrive in their respective micro-climate. The gardens are generously apportioned between private and common areas.
Key design objectives of privacy, maintenance and aesthetics have resulted in a soothing palette with seasonal bursts of accent colours, perfectly suited for leafy Hawthorn.
View MoreECHO is in easy walking distance of local cafés, restaurants, parks and some of Melbourne’s finest schools.
This is a highly connected address, with trains, trams, trails and the M1 all close to home.
360 Auburn Rd, Hawthorn.
Get Directions.
The leafy environs of Hawthorn have made it one of the most desirable suburbs in Melbourne for generations.
View MoreDriven by strong leadership, experience and vision, ECHO’s team are excited to work together on this unique, high-performance project.
View More"*" indicates required fields
Echo is a collection of eight north-facing townhouses with private lifts and garages, thoughtfully designed and delivered by C Street Projects and Neil Architecture.
Stephen Bowtell – 0455 038 022